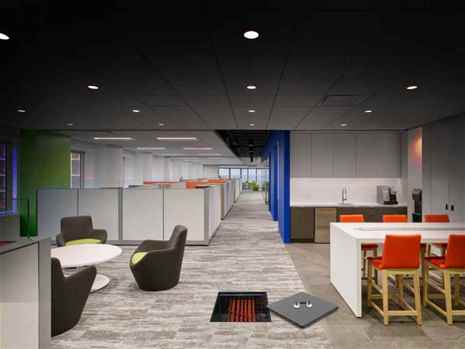
Posted on Apr 24, 2023
334
View(s)
UNITILE
HAKIM GHEEWALA
66-7777029140
hakimuddin.g@united-group.in
Description
Simplifying Raised Access Floors
WHAT are raised access floors?
Raised access floors is a platform built several inches above the structural floor, creating a cavity/ void between the existing floor/slab and the top surface of raised access floor system.
Key components of a raised access floor system:
Panels:
This is the horizontal load bearing component of a raised floor of 600×600 mm standard measure although it is possible to order other measures. There are different types of panels according to their core, which will make their technical characteristics different.
Stringers:
This is a horizontal component that connects pedestals together. They make the system more stable and resistant increasing the structural performance of the system.
Location Map
Send Message to this Advertiser
*Name
*Email ID
*Contact No.
*Message

